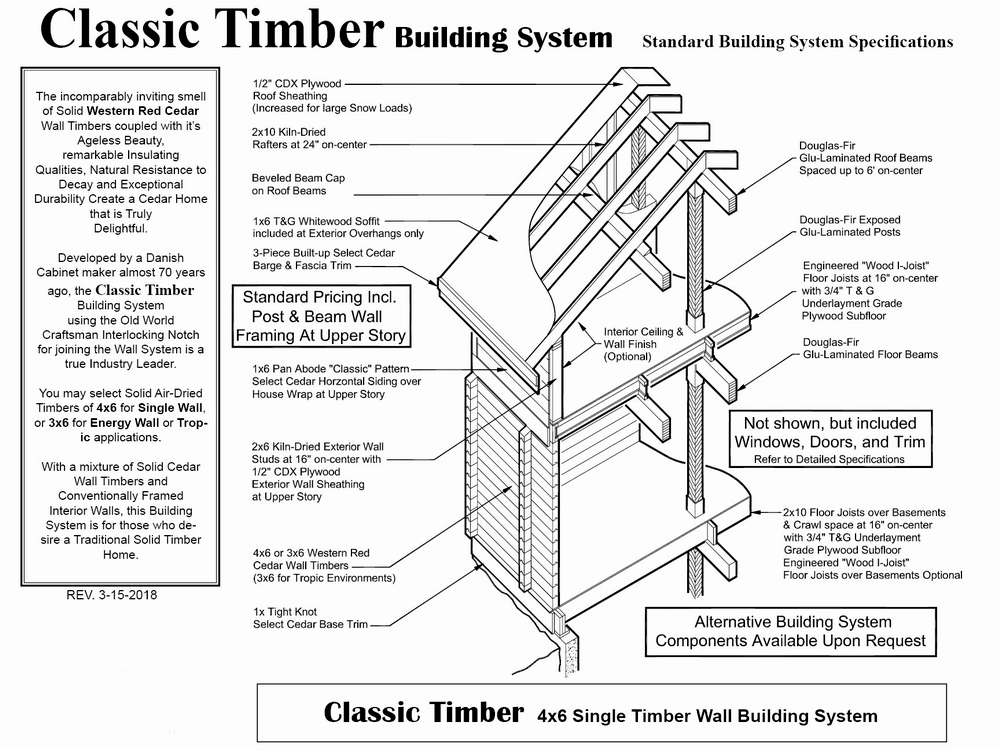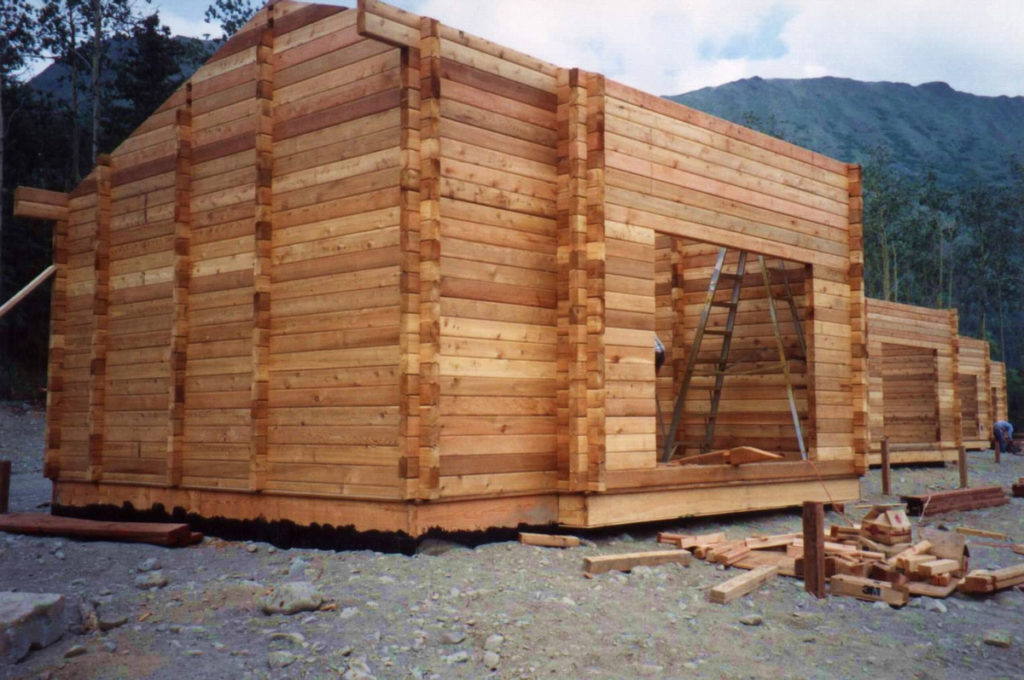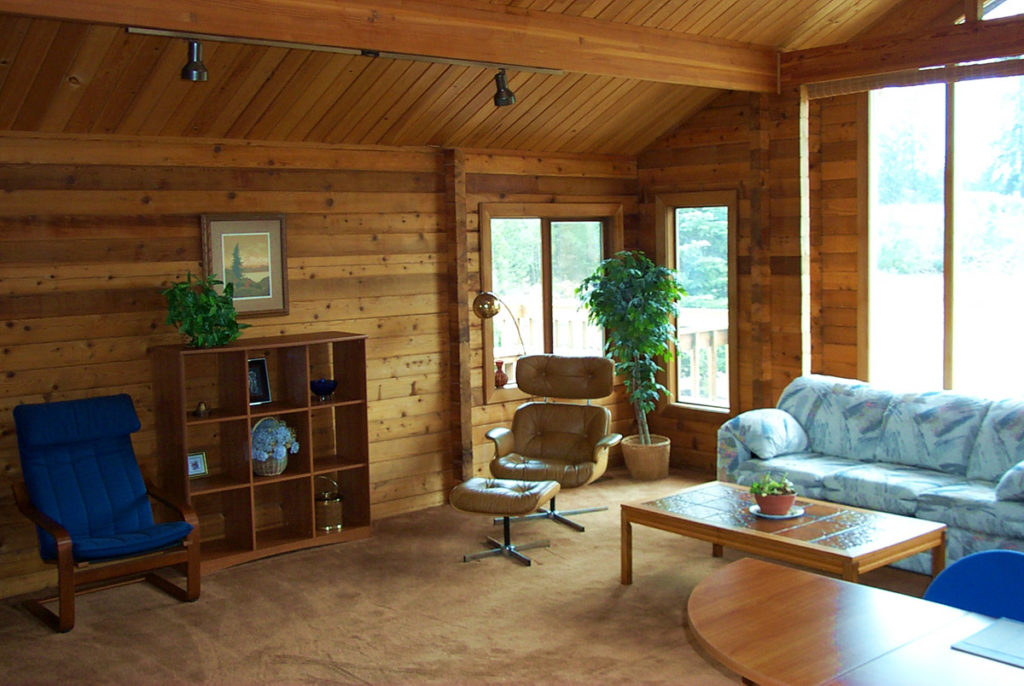Cedars Homes of Washington has manufactured a Danish style (Classic) interlocking notch that allows precision milled wall timbers to connect at 90 degrees and create a locked in place joint. Corner Timber “stubs” are visible from the exterior of the building.
WALL CONFIGURATIONS
Wall Timbers are Solid Air-Dried Western Red Cedar, Select Knot (SK) precision milled on four sides to create a tongue & groove connection. The wall timbers are precision end cut to exact length, notched to create lock joints at corners, labeled, wrapped and ready for on site assembly.
Single Timber Wall System….
Wall timbers are laminated 4×6 (3 1/2″) to meet Energy Code requirements in the United States as well as International construction. Wall timbers are appearance graded for exposure of the two faces.
Energy Wall System – (R-21)….
are 3×6 wall timbers, the interior wall surface is covered with R-19.9 rigid insulation. Included are kiln-dried 2×4″ furring at 24″ centerlines applied on the interior timber wall face. The Energy Wall System can be further upgraded with thicker insulation to obtain higher R values.
Double Wall System….
are 2-3×6 timber walls with a Standard R-21 rigid insulation between, ask for details.
Interior Walls.…
Some of the interior walls (walls that support overhead beams that span from the exterior timber walls) will be either 4×6 to match the exterior 4×6 walls or 3×6 to match the exterior 3×6 walls. The remaining interior walls are provided as 2×4 or 2×6. Interior finish provided by your builder.
Options and/or Upgrades Available:
- Typical interior wall finish is assumed as 1/2″ gypsum drywall
- 1×8 SK tongue & groove cedar
- Interior walls can be upgraded to solid cedar 3×6 or 4×6
- 1×6 SK ship lap cedar
- 1×6 SK tongue & groove cedar to match the wall timbers
- 1″ or 1/2″ Clear cedar or fir tongue & groove
Tropical Climate….
NOTE: TROPICAL CLIMATE timbers are 3×6 for Tropical Climates, all framing materials are Treated and studs are 2×4 unless change is requested or required.
Two Story & Homes with Lofts:
The upper stories on our 2nd level homes are with Exterior Timber Walls at the first level. The upper levels and lofts are Post&Beam construction with matching 1x Cedar Pattern profiled siding at the exterior surface. On many of the plans you may upgrade the upper level walls to solid cedar timber walls for an additional charge.



