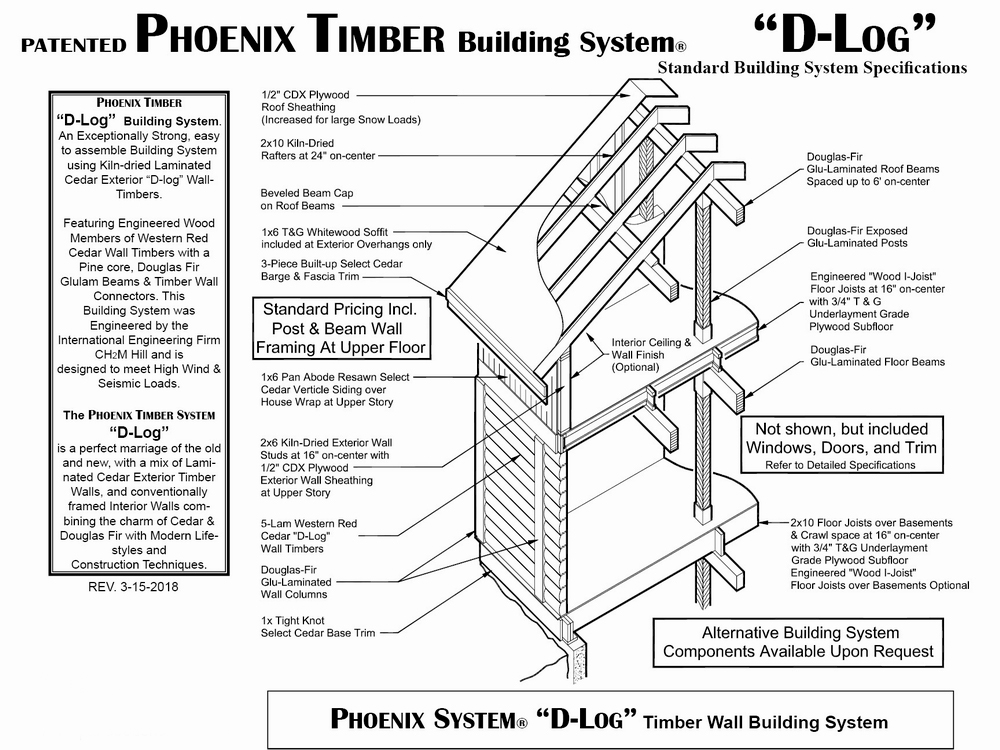Wall Timbers are laminated 5-Lam. D-Log “Radius” profile pattern towards the exterior, standard Phoenix Timber profile towards the interior. Solid Cedar Wall timbers are appearance graded for exposure of the two faces
Wall Columns….
Wall Columns are incorporated into the exterior timber walls as building corners (at 90 degrees and various angles) and also spaced in-line for connection of the wall timbers. These glu-laminated columns are machine prepped architectural grade West Coast Douglas Fir. All columns include a precision dado for wall timber connections, are sanded on four sides, labeled, wrapped and ready for on site assembly.
Optional Classic Corners interlocking the corner wall timbers at 90 degrees are available to replace corner columns.
Interior Walls and Interior Wall Finishes….
All interior walls are 2×4 or 2×6 frame as required. Interior finish provided by your Builder.
Options and/or Upgrades Available:
- Typical interior wall finish is assumed as 1/2″ gypsum drywall.
- 1×6 SK tongue & groove cedar or whitewood.
- Interior walls can be upgraded to solid cedar 3×8 or 5×8.
- 1×6 SK ship lap cedar.
- 1×8 SK tongue & groove cedar to match the wall timbers.
- 1″ or 1/2″ Clear cedar or fir tongue & groove.
Tropical Climates….
NOTE: TROPICAL CLIMATES timbers are 3×8 for Tropical Climates, all framing materials are Treated and studs are 2×4 unless change is requested or required.
Two Story & Homes with Lofts:
The upper stories on our 2nd level homes are with Exterior Timber Walls at the first level. The upper levels and lofts are Post&Beam construction with matching 1x Cedar Pattern profiled siding at the exterior surface. On many of the plans you may upgrade the upper level walls to solid cedar timber walls for an additional charge.



